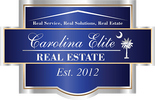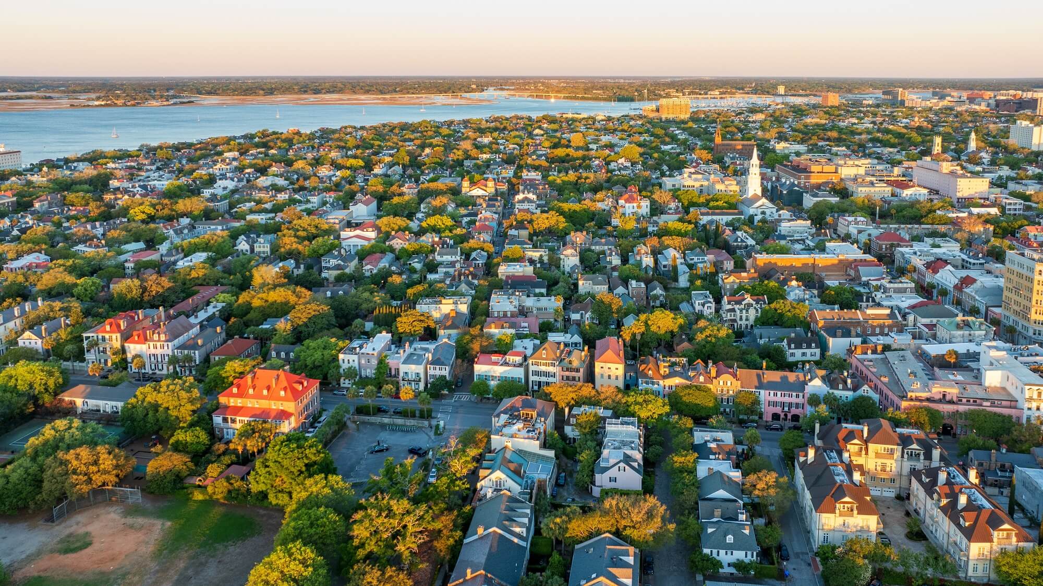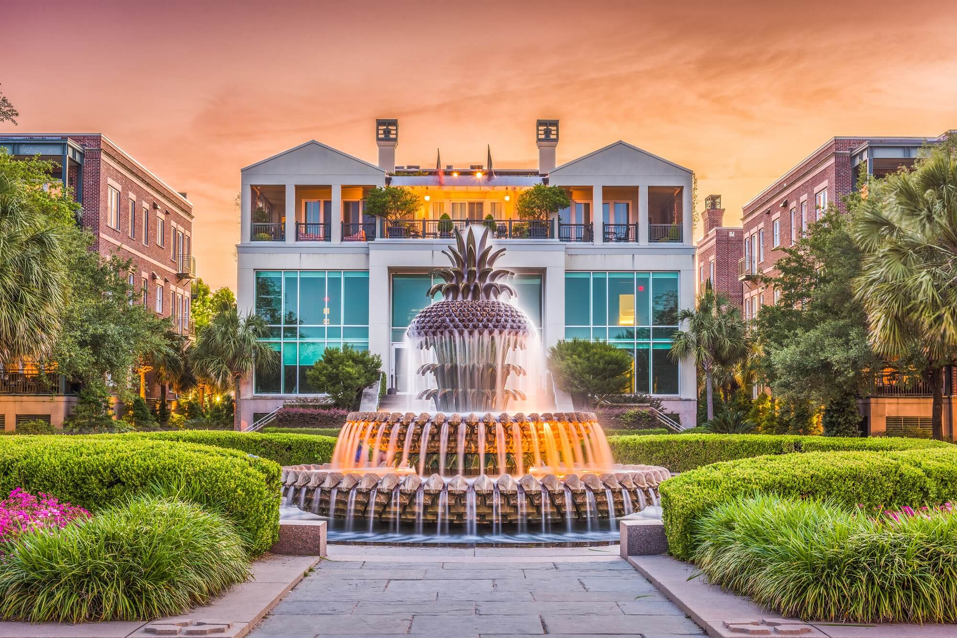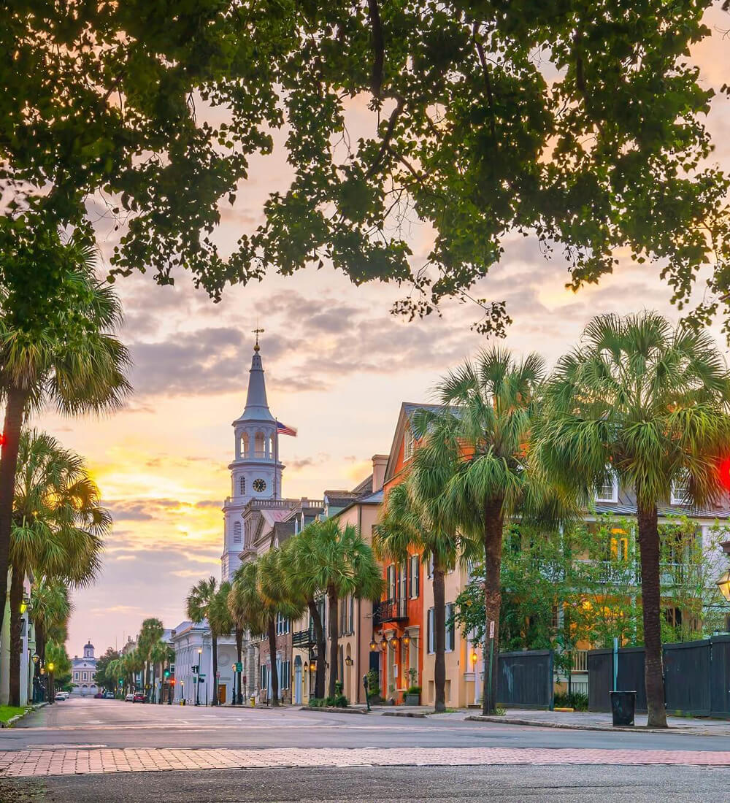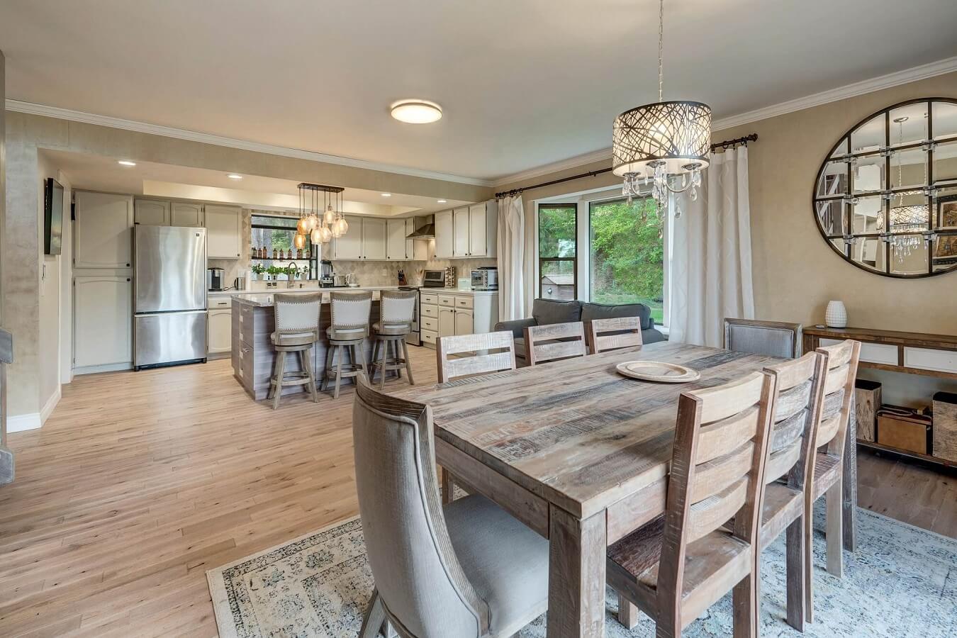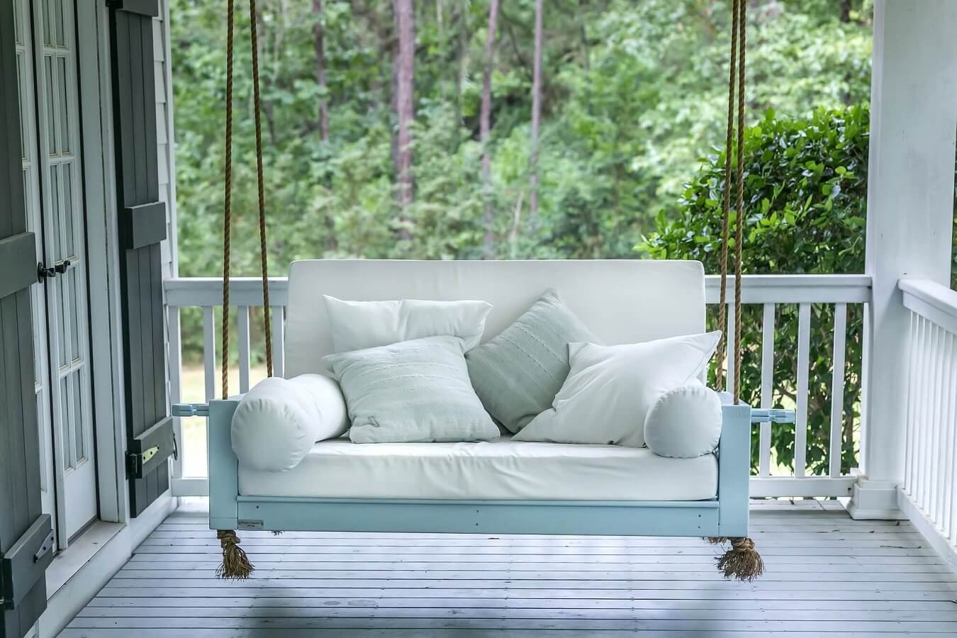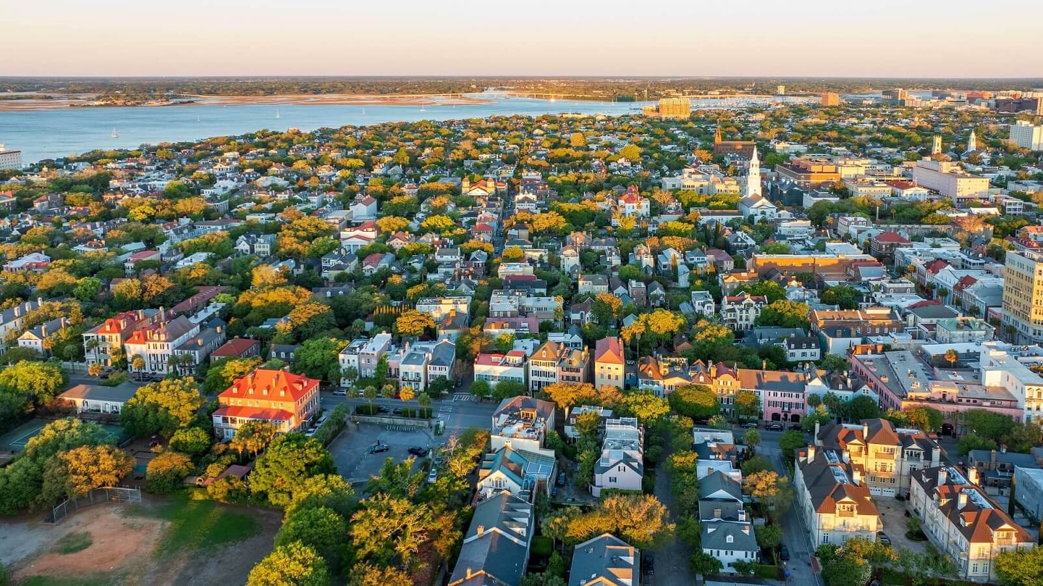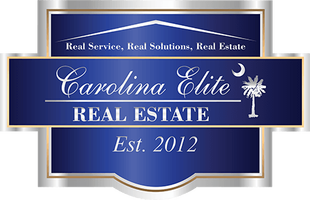📸 Check us out on Instagram! 📸
@carolina_elite_real_estate
 🌊 Waterfront living at its best!
3 🛏️ | 3 🛁 | Folly Beach paradise 🌴
✨ Escape to your dream coastal condo — click below for more info or to book your showing today! 👇
https://carolinaeliterealestate.com/listing/ctarmls/25025507/Folly-Beach/244-Little-Oak-Island-Drive-Unit-244/#michaelmoseley #realtors #follybeach #con…
🌊 Waterfront living at its best!
3 🛏️ | 3 🛁 | Folly Beach paradise 🌴
✨ Escape to your dream coastal condo — click below for more info or to book your showing today! 👇
https://carolinaeliterealestate.com/listing/ctarmls/25025507/Folly-Beach/244-Little-Oak-Island-Drive-Unit-244/#michaelmoseley #realtors #follybeach #con…
 10 Top Reno’s That Will Up the Sale Price of Your Home
10 Top Reno’s That Will Up the Sale Price of Your Home
 📚✏️ Happy Back to School! (?) 😅
Whether you're cheering, crying, or a little of both… it's that time again! Wishing all the students, parents, and teachers a smooth (and caffeinated) start to the new school year! 🍎🎒
#BackToSchool #MixedEmotions #SchoolDaysAreHere #ParentSurvivalMode #carolinaeliterealestate
📚✏️ Happy Back to School! (?) 😅
Whether you're cheering, crying, or a little of both… it's that time again! Wishing all the students, parents, and teachers a smooth (and caffeinated) start to the new school year! 🍎🎒
#BackToSchool #MixedEmotions #SchoolDaysAreHere #ParentSurvivalMode #carolinaeliterealestate
 🔥 Another one SOLD! 🔥
@melaniedehavenrealtor Melanie is on a roll—congrats to her amazing clients on closing the deal! 🏡👏 Whether you’re buying or selling, Melanie’s got you covered.
#SoldByMelanie #RealEstateQueen #AnotherOneOffTheMarket #MelanieDeHavenHomes
🔥 Another one SOLD! 🔥
@melaniedehavenrealtor Melanie is on a roll—congrats to her amazing clients on closing the deal! 🏡👏 Whether you’re buying or selling, Melanie’s got you covered.
#SoldByMelanie #RealEstateQueen #AnotherOneOffTheMarket #MelanieDeHavenHomes
 2
🎉 SOLD! 🎉
Another one off the market—Lauren just closed the deal! 🏡🔑
Congrats to the happy new homeowners and cheers to Lauren for making it happen! 💪👏
#JustSold #RealEstateWin #LaurenGetsItDone #HappyHomeowners #SoldByLauren #carolinaeliterealestate
2
🎉 SOLD! 🎉
Another one off the market—Lauren just closed the deal! 🏡🔑
Congrats to the happy new homeowners and cheers to Lauren for making it happen! 💪👏
#JustSold #RealEstateWin #LaurenGetsItDone #HappyHomeowners #SoldByLauren #carolinaeliterealestate
 🌍💛 Happy International Friendship Day! 💛🌍
Here’s to the friends who feel like family, the belly laughs, the heart-to-hearts, and the memories we’ll never forget. Tag your ride-or-dies and let them know how much they mean to you! 🥂✨
#InternationalFriendshipDay #GratefulForMyPeople #FriendsLikeFamily #CheersToFriendship …
🌍💛 Happy International Friendship Day! 💛🌍
Here’s to the friends who feel like family, the belly laughs, the heart-to-hearts, and the memories we’ll never forget. Tag your ride-or-dies and let them know how much they mean to you! 🥂✨
#InternationalFriendshipDay #GratefulForMyPeople #FriendsLikeFamily #CheersToFriendship …
 2
Randy the Realtor strikes again—keys delivered, dreams unlocked! 🔑✨ #SoldByRandy #ClosingDay #HappyHomeowners #RealEstateWin #carolinaeliterealestate
2
Randy the Realtor strikes again—keys delivered, dreams unlocked! 🔑✨ #SoldByRandy #ClosingDay #HappyHomeowners #RealEstateWin #carolinaeliterealestate
 Highly sought-after lakeside home in The Coves! With 5 bedrooms, 3.5 baths and an office..The Coves is the only neighborhood to have direct access to the lake's 10' walking trail. Fishing, kayaking, canoeing and paddle boarding opportunities abound. Be part of this incredible neighborhood in this move-in ready, beautif…
Highly sought-after lakeside home in The Coves! With 5 bedrooms, 3.5 baths and an office..The Coves is the only neighborhood to have direct access to the lake's 10' walking trail. Fishing, kayaking, canoeing and paddle boarding opportunities abound. Be part of this incredible neighborhood in this move-in ready, beautif…

carolina_elite_real_estate
🌊 Waterfront living at its best!
3 🛏️ | 3 🛁 | Folly Beach paradise 🌴
✨ Escape to your dream coastal condo — click below for more info or to book your showing today! 👇
https://carolinaeliterealestate.com/listing/ctarmls/25025507/Folly-Beach/244-Little-Oak-Island-Drive-Unit-244/ #michaelmoseley #realtors #follybeach #condolivinglifestyle #carolinaeliterealestate

carolina_elite_real_estate
10 Top Reno’s That Will Up the Sale Price of Your Home

carolina_elite_real_estate
📚✏️ Happy Back to School! (?) 😅
Whether you're cheering, crying, or a little of both… it's that time again! Wishing all the students, parents, and teachers a smooth (and caffeinated) start to the new school year! 🍎🎒
#BackToSchool #MixedEmotions #SchoolDaysAreHere #ParentSurvivalMode #carolinaeliterealestate

carolina_elite_real_estate
🔥 Another one SOLD! 🔥
@melaniedehavenrealtor Melanie is on a roll—congrats to her amazing clients on closing the deal! 🏡👏 Whether you’re buying or selling, Melanie’s got you covered.
#SoldByMelanie #RealEstateQueen #AnotherOneOffTheMarket #MelanieDeHavenHomes

carolina_elite_real_estate
🎉 SOLD! 🎉
Another one off the market—Lauren just closed the deal! 🏡🔑
Congrats to the happy new homeowners and cheers to Lauren for making it happen! 💪👏
#JustSold #RealEstateWin #LaurenGetsItDone #HappyHomeowners #SoldByLauren #carolinaeliterealestate

carolina_elite_real_estate
🌍💛 Happy International Friendship Day! 💛🌍
Here’s to the friends who feel like family, the belly laughs, the heart-to-hearts, and the memories we’ll never forget. Tag your ride-or-dies and let them know how much they mean to you! 🥂✨
#InternationalFriendshipDay #GratefulForMyPeople #FriendsLikeFamily #CheersToFriendship #carolinaeliterealestate

carolina_elite_real_estate
Randy the Realtor strikes again—keys delivered, dreams unlocked! 🔑✨ #SoldByRandy #ClosingDay #HappyHomeowners #RealEstateWin #carolinaeliterealestate

carolina_elite_real_estate
Highly sought-after lakeside home in The Coves! With 5 bedrooms, 3.5 baths and an office..The Coves is the only neighborhood to have direct access to the lake's 10' walking trail. Fishing, kayaking, canoeing and paddle boarding opportunities abound. Be part of this incredible neighborhood in this move-in ready, beautiful home! #summervillesc #carolinaeliterealestate #howmanyrooms #lakeliving #FreshOnTheMarket #viewthishome #realestategoals #toprealestateagents
