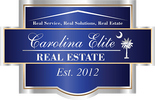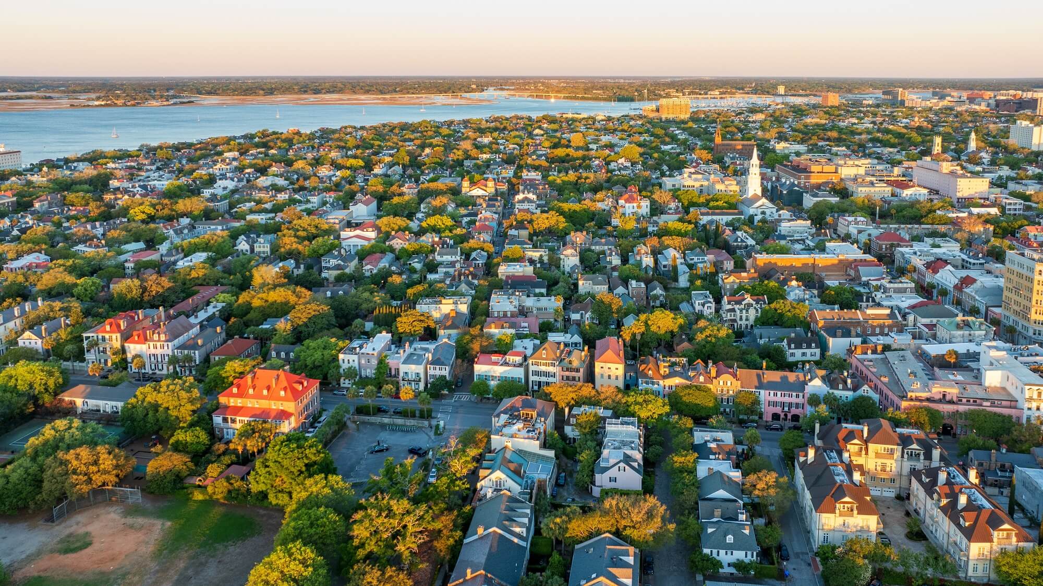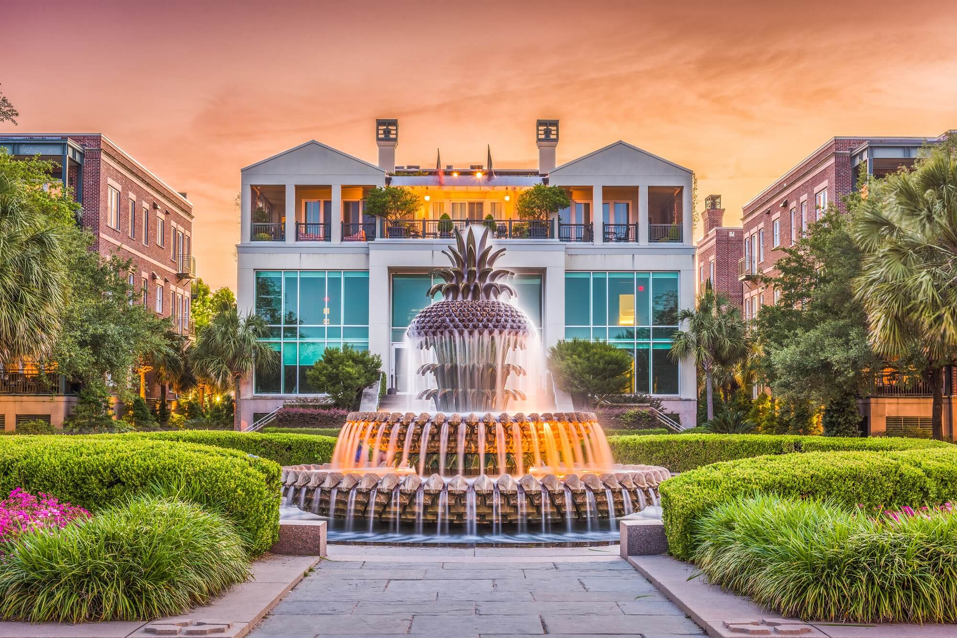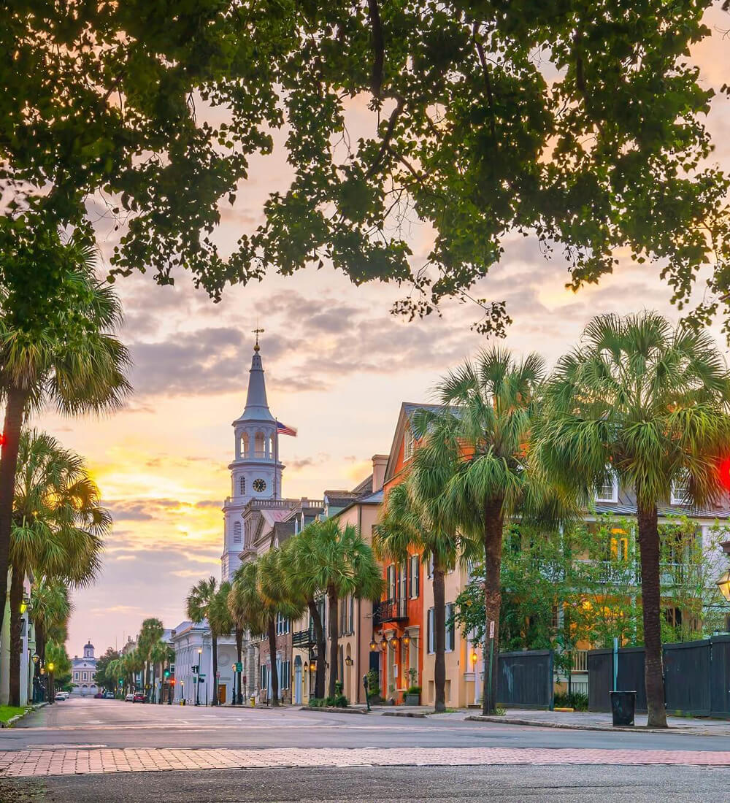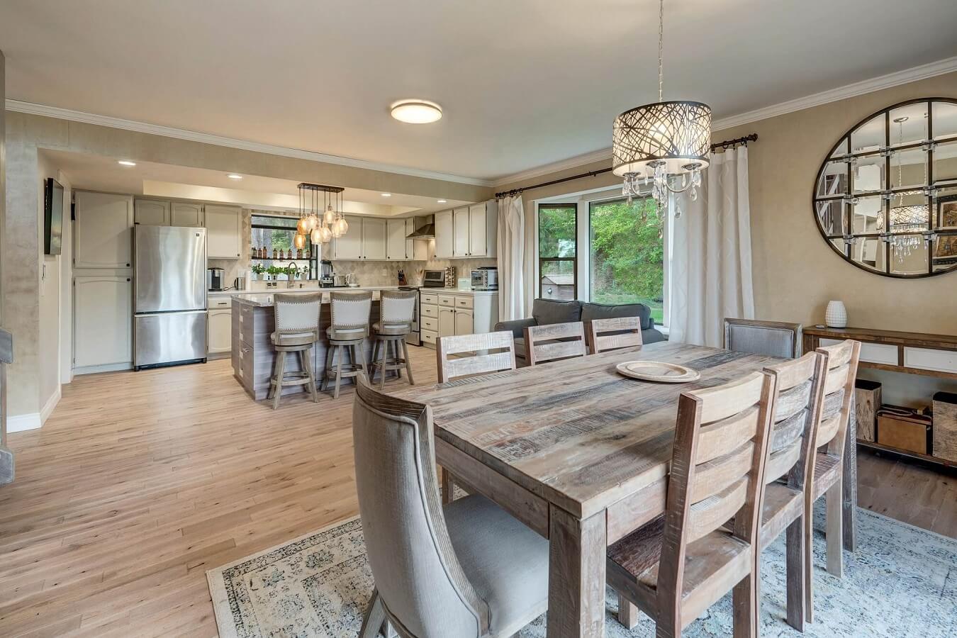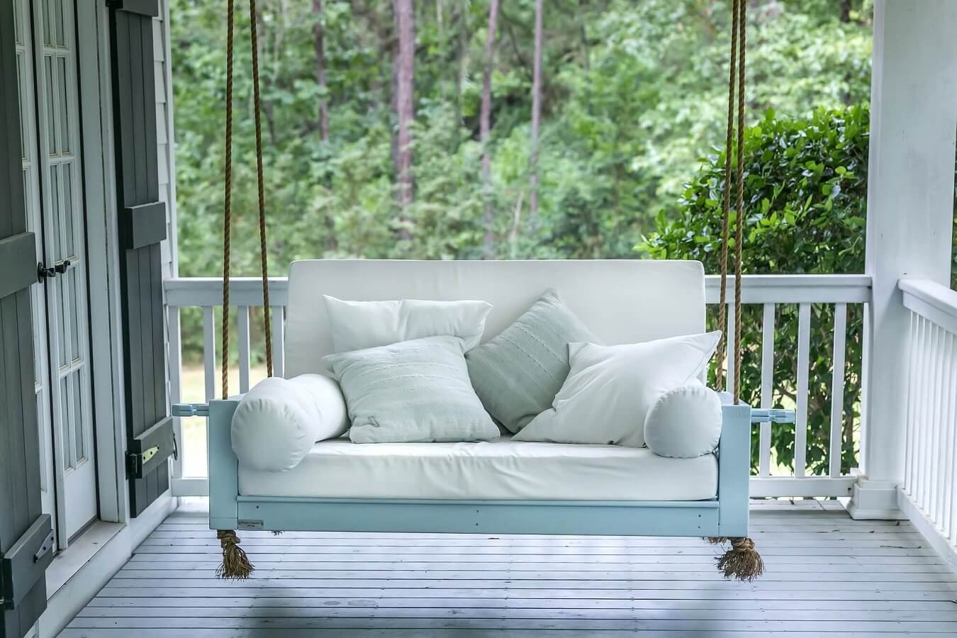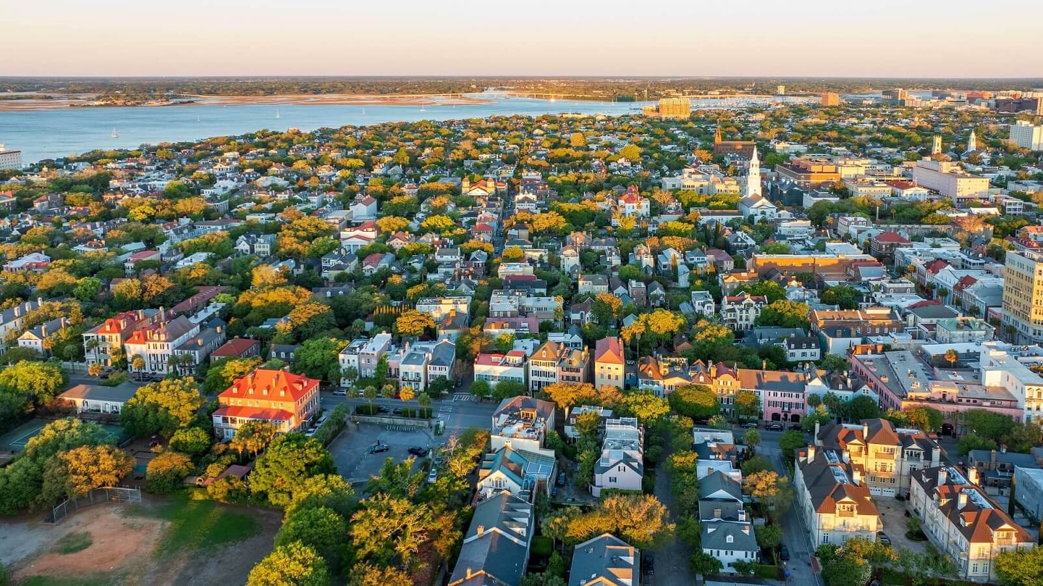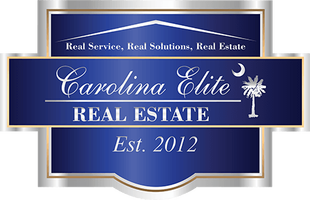📸 Check us out on Instagram! 📸
@carolina_elite_real_estate
 🎶🕹️ It’s Retro Day! 🕺📼
National Retro Day (Feb 27) is all about throwing it back to simpler times, before smartphones ruled everything. Rock some retro style, play classic games, and unplug for a bit. Bonus points if you survive the day without checking your phone 😄✨
🎶🕹️ It’s Retro Day! 🕺📼
National Retro Day (Feb 27) is all about throwing it back to simpler times, before smartphones ruled everything. Rock some retro style, play classic games, and unplug for a bit. Bonus points if you survive the day without checking your phone 😄✨
 This home blends easy living with effortless entertaining ✨ offering an open floor plan, modern kitchen 🍴, and a standout backyard with a custom pergola and built-in outdoor kitchen 🍔🔥 you’ll never want to leave.
This home blends easy living with effortless entertaining ✨ offering an open floor plan, modern kitchen 🍴, and a standout backyard with a custom pergola and built-in outdoor kitchen 🍔🔥 you’ll never want to leave.
 🇺🇸 Happy Presidents’ Day! 🇺🇸
Honoring leadership, legacy, and the American dream we’re all still building. 🏡✨
🇺🇸 Happy Presidents’ Day! 🇺🇸
Honoring leadership, legacy, and the American dream we’re all still building. 🏡✨
 Super Bowl Sunday mood: snacks ready, friends gathered, and may the best team (or commercial) win! 🏆🍕📺 Let’s get this party started! 🏈🎉
Super Bowl Sunday mood: snacks ready, friends gathered, and may the best team (or commercial) win! 🏆🍕📺 Let’s get this party started! 🏈🎉
 3
UNDER CONTRACT 🎉
Turn-key, beautifully updated, and move-in ready.
From the custom outdoor living space to the upgraded interiors and major systems already replaced, this one checked all the boxes.
Congrats to our sellers on a fast move in a sought-after community near Wescott Plantation Golf Club ⛳️🏡
3
UNDER CONTRACT 🎉
Turn-key, beautifully updated, and move-in ready.
From the custom outdoor living space to the upgraded interiors and major systems already replaced, this one checked all the boxes.
Congrats to our sellers on a fast move in a sought-after community near Wescott Plantation Golf Club ⛳️🏡
 1
Mount Pleasant living 📍
74% homeowners, strong demand, and home values on the rise.
Avg sold price: $1.19M ⬆️
1
Mount Pleasant living 📍
74% homeowners, strong demand, and home values on the rise.
Avg sold price: $1.19M ⬆️
 5 bedrooms. 4 baths. Fairway views. ⛳️
A rare first-floor living layout in a premier golf community.
Melanie DeHaven Carolina Elite Real Estate Charlestonluxuryhomes.co
5 bedrooms. 4 baths. Fairway views. ⛳️
A rare first-floor living layout in a premier golf community.
Melanie DeHaven Carolina Elite Real Estate Charlestonluxuryhomes.co
 Life’s most persistent and urgent question is: "What are you doing for others?"
Today we honor Dr. Martin Luther King Jr. and the power of service
Life’s most persistent and urgent question is: "What are you doing for others?"
Today we honor Dr. Martin Luther King Jr. and the power of service

carolina_elite_real_estate
🎶🕹️ It’s Retro Day! 🕺📼
National Retro Day (Feb 27) is all about throwing it back to simpler times, before smartphones ruled everything. Rock some retro style, play classic games, and unplug for a bit. Bonus points if you survive the day without checking your phone 😄✨

carolina_elite_real_estate
This home blends easy living with effortless entertaining ✨ offering an open floor plan, modern kitchen 🍴, and a standout backyard with a custom pergola and built-in outdoor kitchen 🍔🔥 you’ll never want to leave.

carolina_elite_real_estate
🇺🇸 Happy Presidents’ Day! 🇺🇸
Honoring leadership, legacy, and the American dream we’re all still building. 🏡✨

carolina_elite_real_estate
Super Bowl Sunday mood: snacks ready, friends gathered, and may the best team (or commercial) win! 🏆🍕📺 Let’s get this party started! 🏈🎉

carolina_elite_real_estate
UNDER CONTRACT 🎉
Turn-key, beautifully updated, and move-in ready.
From the custom outdoor living space to the upgraded interiors and major systems already replaced, this one checked all the boxes.
Congrats to our sellers on a fast move in a sought-after community near Wescott Plantation Golf Club ⛳️🏡

carolina_elite_real_estate
Mount Pleasant living 📍
74% homeowners, strong demand, and home values on the rise.
Avg sold price: $1.19M ⬆️

carolina_elite_real_estate
5 bedrooms. 4 baths. Fairway views. ⛳️
A rare first-floor living layout in a premier golf community.
Melanie DeHaven Carolina Elite Real Estate Charlestonluxuryhomes.co

carolina_elite_real_estate
Life’s most persistent and urgent question is: "What are you doing for others?"
Today we honor Dr. Martin Luther King Jr. and the power of service
